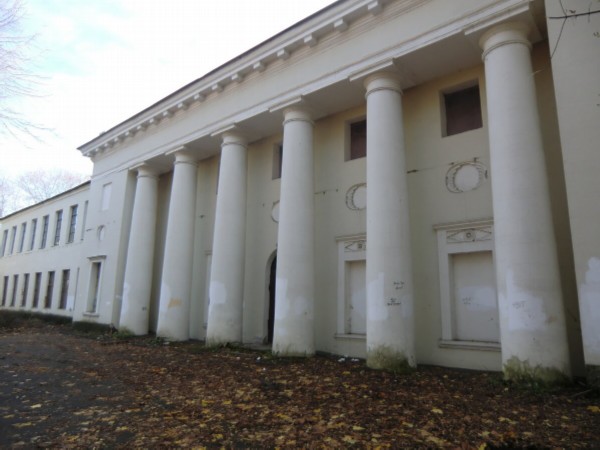
Estate of the Golitsyn family Pekhra-Yakovlevskoe in Balashikha
In the town of Balashikha, Moscow region, on Leonovskoe highway, 2, there is the Pekhra-Yakovlevskoe estate. The modern look of the estate began to take shape at the end of the 18th century, when the wooden buildings of the old estate of the Golitsyn princes, built in the Old Russian style, were replaced with new brick buildings, made in the classicism style. At this time, the estate was owned by Alexander Mikhailovich Golitsyn, vice-chancellor, vice-president of the Collegium of Foreign Affairs, holder of the Order of Alexander Nevsky. Golitsyn was an art lover and collected a whole museum of rare paintings and sculptures. Historians believe that he was the founder of the version of the estate that has survived to this day.

The chief architect who supervised the reconstruction of the Golitsyn estate at that time was K.I. Form.
A.M.’s nephew Golitsyn M.P. Golitsyn, having matured with zeal, took up the improvement of Pehra-Yakovlevsky and finally embodied the architectural and park idea. The manor house was built between 1783 and 1786.
The two-story building was crowned with a spherical dome, and its walls were decorated with tall pilasters. On the ground floor, there were walk-through ceremonial rooms, decorated with portraits of representatives of the numerous Golitsyn family, there were expensive vases brought from Europe. Huge marble-tiled fireplaces were built into the walls. The whole furnishings emphasized the status of the owners of the estate.

The main facade of the manor house faced the Pekhorka river.
A garden was laid out in front of the rear façade, in the center of which was the “Three Nymphs” fountain. The garden was planted with flowers and plants, among which acacia predominated. There were many sculptures and statues in the garden. Behind the garden was a vast park with many trees. The garden and park were connected by a staircase decorated with statues of sphinxes and lions.
In 1924, the house was badly damaged by a fire, and then it was rebuilt as a three-story building without taking into account the previous layout and external art forms. The decor of the 18th century has been preserved in fragments. The side wings were built later than the main building, presumably according to the design of F.P. The treasury. The wings have plastered facades and beautiful Tuscan porticoes overlooking the river.


Two galleries connect the manor house with the outbuildings. They are supported by paired white columns that stand on a white stone plinth that forms the base of these galleries. Interestingly, it was impossible to get into the house through the colonnades, because they rested against the blank wall of the house (there were no doors, no windows). The colonnades had only decorative value.
The main group of buildings in the estate is complemented by the theater and greenhouse buildings.
These buildings were designed by the architect A.A. Menelas in the Empire style. Near the entrance to the theater, on the stairs, there are sculptures of smiling lions, they reminded me of the famous Cheshire cat.
The estate experienced its heyday during the time of the Golitsyns. There is a legend that in 1817 the estate was visited by Empress Maria Feodorovna, the second wife of Emperor Paul I and mother of Alexander I and Nicholas I. In the 19th century, the Golitsyns went bankrupt and the estate had to be sold. The “era of many owners” begins. The last owner of the estate was the general and dignitary Kh.Kh. Roop. During the Russian-Turkish war of 1777-1778. he took part in the battles on the Aladzhin heights and in the assault on Kars. After the revolution, a colony for homeless children was located in the estate, then the Zootechnical Institute, and from 1995 to the present – the Russian Agrarian University.
The “lower” park, located on the coastal slope of Pekhorka, has been lost. The “upper” park, laid out in the 18th – early 19th centuries, is not well-groomed and looks like a forest. Balashikha residents love to walk in the park and ski in winter. On the territory of the estate there is a stable where horse riding is taught.












